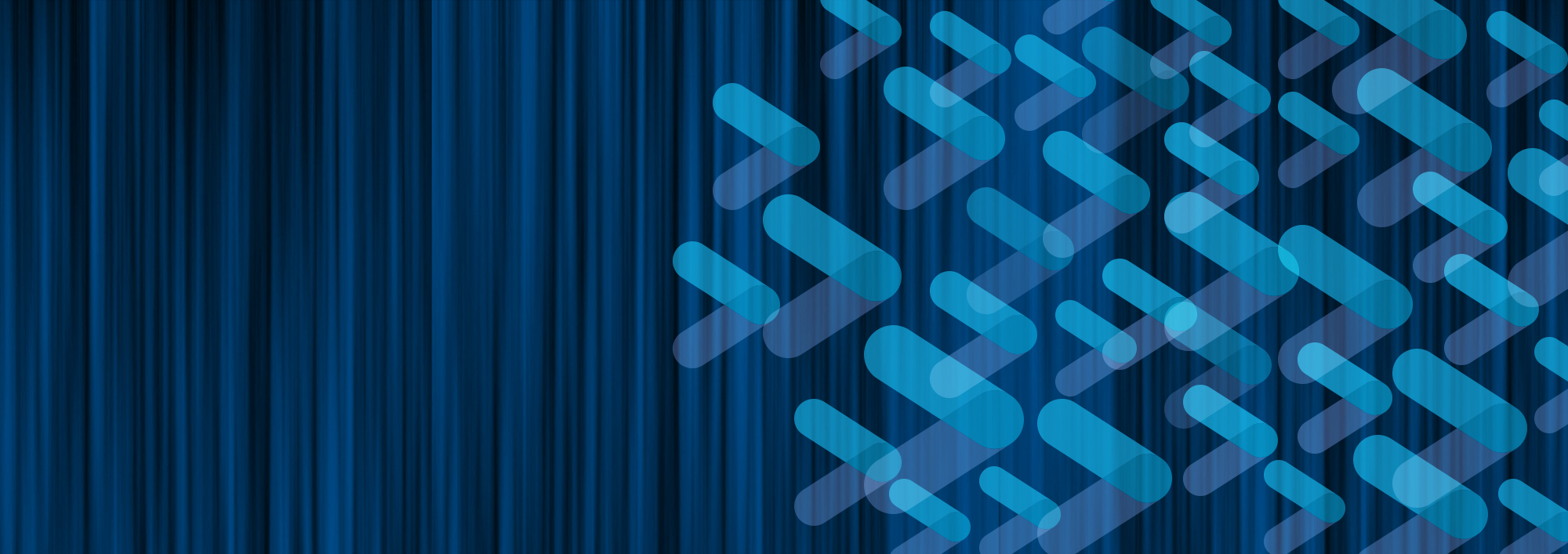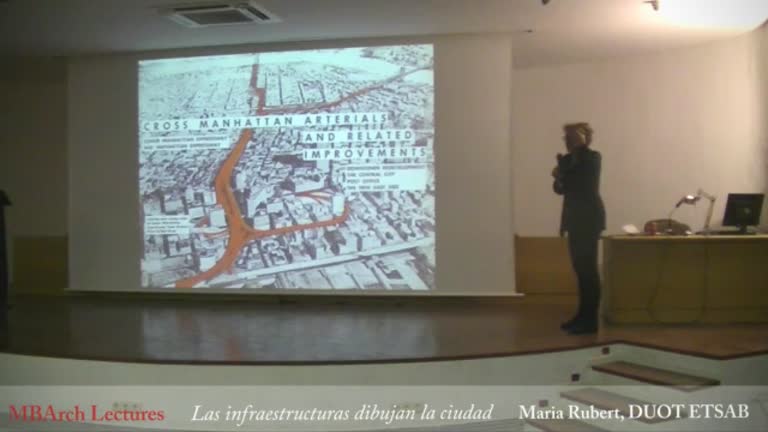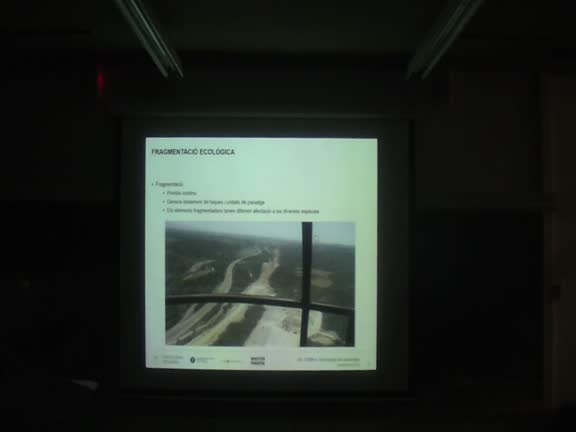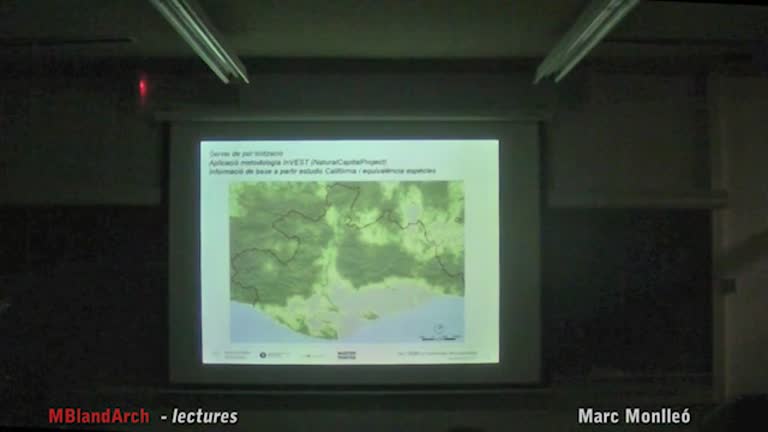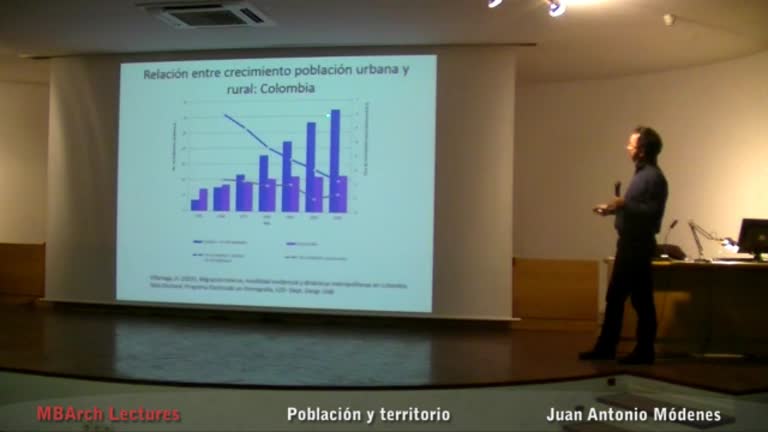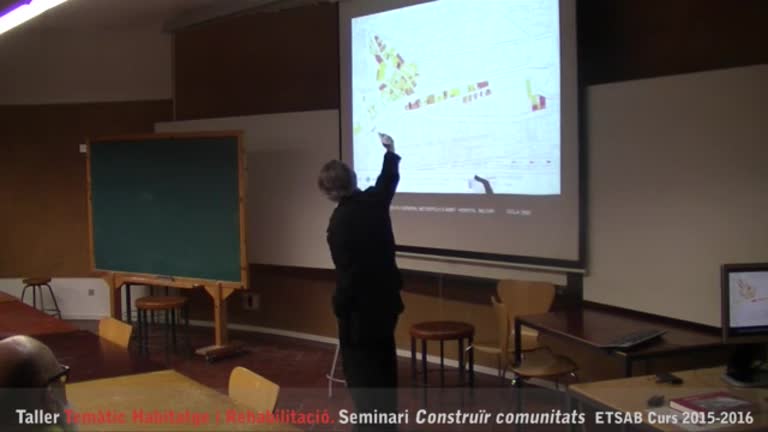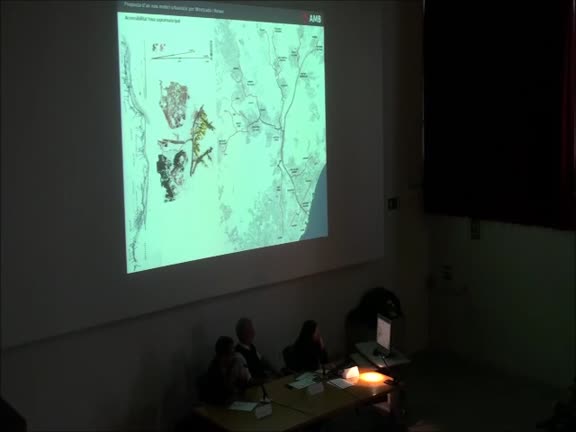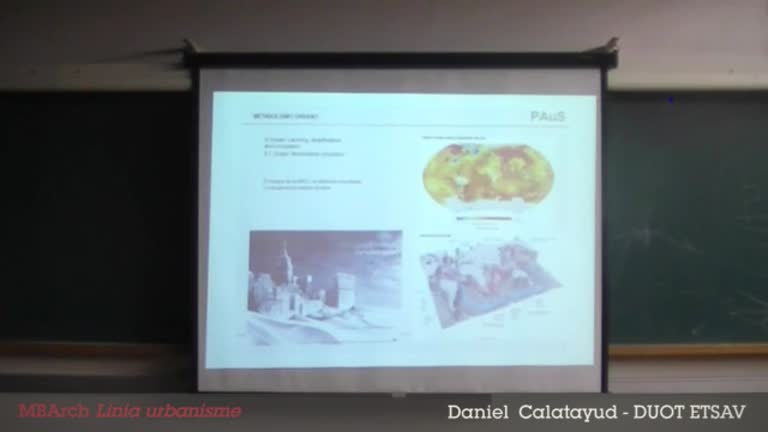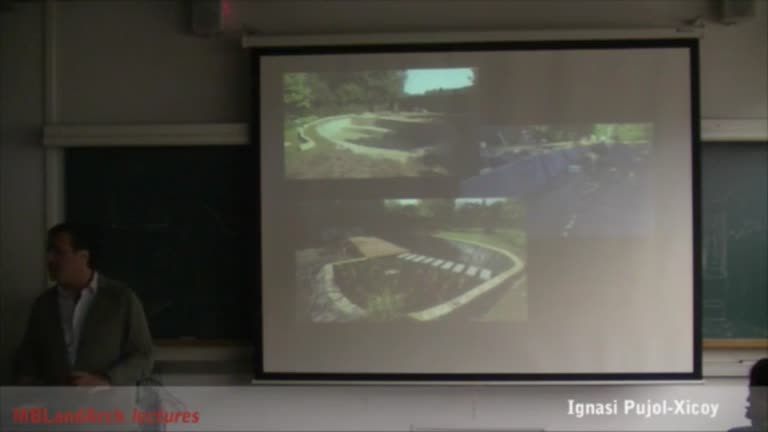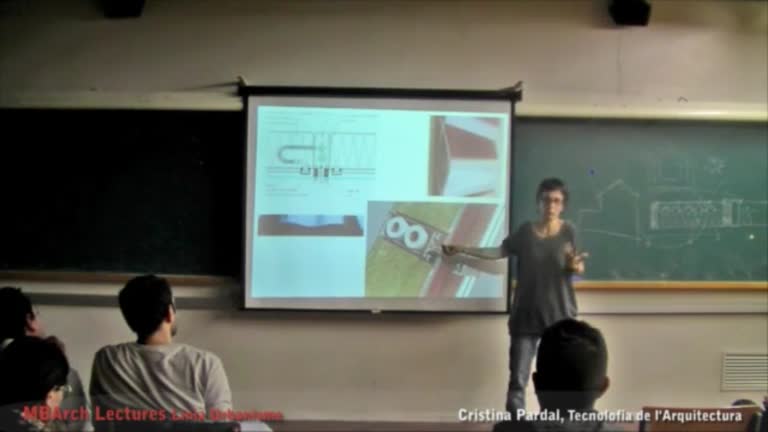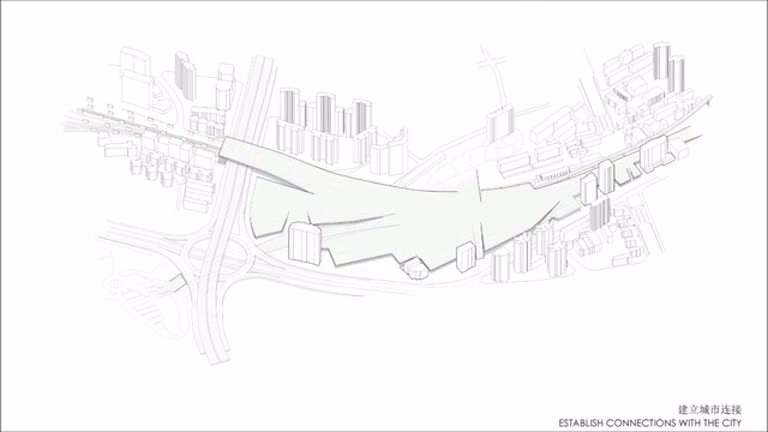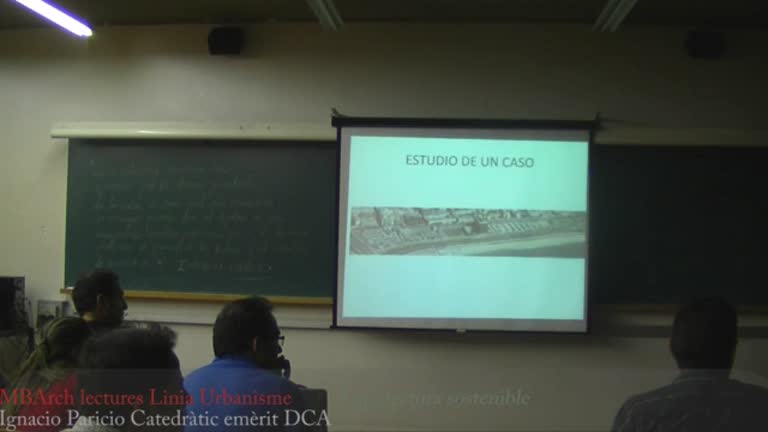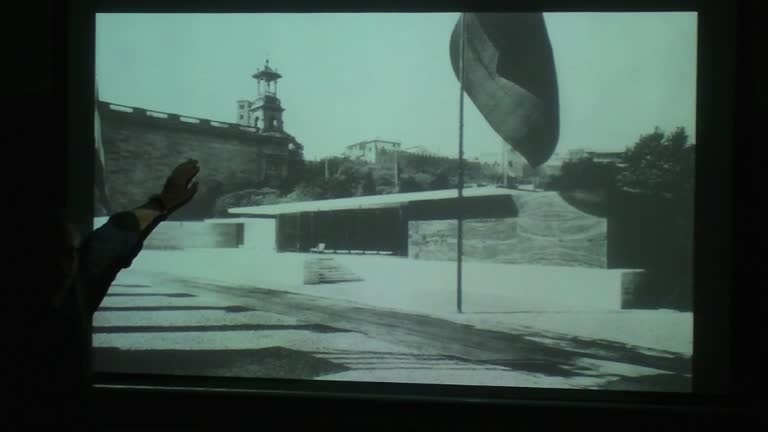Objectes multimèdia amb l’etiqueta: Urbanisme
Resultats de la cerca
Las infraestructuras dibujan la ciudad
Accés obert
23 de nov. 2015
Conferència de Maria Rubert, DUOT ETSAB pel cicle MBArch. Presenta la sessió Enrique Granell, CA ETSAB.
Del ADN a la Ecologia del Paisatge
Accés obert
17 de nov. 2015
Conferència del Biòleg Marc Montlleó pel programa de Postgrau MBLandArch. Presentat per Pepa Moràn, Arquitecta i Paisatgista, i Enric Batlle, Director del MBlandArch.
Población y territorio. Arquitectura, Ciudad y Proyecto
Accés obert
13 de nov. 2015
Conferència de Juan Antonio Módenes, Geògraf (UAB), Investigador del Centre d'Estudis Demogràfics. Presentació d'Enric Granell, Departament de Teoria, Hª de l'Arquitectura ETSAB.
Vallcarca, història d'un planejament urbanístic
Accés obert
12 de nov. 2015
Conferència de Ricard Fayos, Arquitecte, Director de Projectes d'Hàbitat Urbà a l'Ajuntament de Barcelona (2013-2015). Presentació a càrrec d'Antoni Ramón, Professor i Director del Departament de Teoria i Història de l'Arquitectura ETSAB - UPC.
Metabolisme urbà, consums, generació de residus, ... Dels KWs verds a 3R
Accés obert
4 de nov. 2015
Conferència de Daniel Calatayud, DUOT ETSAV pel cicle MBARch linia Urbanisme. Presentat per Estanislau Roca, Director DUOT ETSAB.
Aigua paisatgística: llacs i piscines amb tractament natural de l'aigua
Accés obert
3 de nov. 2015
Conferència d'Ignasi Pujol-Xicoy, Enginyer agrícola, pel cicle MBLandArch lectures.
Integración de sistemas activos de aprovechamiento energético
Accés obert
2 de nov. 2015
Conferència de Cristina Pardal, Departament Tecnologia de l'Arquitectura, pel Màster MBArch Linia Urbanisme. Presentat per Estanislau Roca, Director del DUOT ETSAB.
Infrastructural Nature. Five Elements Park
Accés obert
1 de nov. 2015
"Infrastructural Network" és la proposta i el títol del projecte guanyador del 2n premi (compartit amb el MIT), del concurs internacional convocat per el "Shangai Tongji Urban Planning & Design Institute". L'equip liderat per Estanislau Roca, Director del DUOT-ETSAB esta compost per Pablo Baena, Luis Bellera, Roberto Pérez, Aliaksandra Smirnova, Julián Galindo, Miquel Martí, María José Masnou i Melisa Pesoa. Col·laboradors: Gonzalo Bastardas, Alexandra Bové, David Casado, Marina Cussó, Paula Esquinas, Raimón Roca, Renata Priore, Hyeyeon Park, Anna Ximenis, Zhengyu Xu, Mirem Aguirre, Inés Aquilué, Adriana García, Ziao Jiang, Su Qin, Linlin Dong, Ludmila Fuster.
Shangai Railway Station Competition. UPC Team Proposal.
Shangai Railway Station Competition. UPC Team Proposal.
Arquitectura sostenible
Accés obert
30 d’oct. 2015
Conferència d'Ignacio Paricio, Catedràtic Emèrit DCA pel cicle MBArch Lectures Linia Urbanisme. Presentat per Estanislau Roca, Director DUOT ETSAB.

