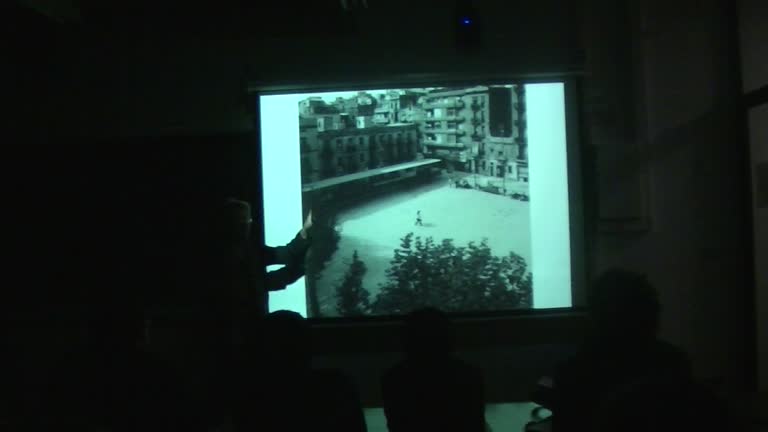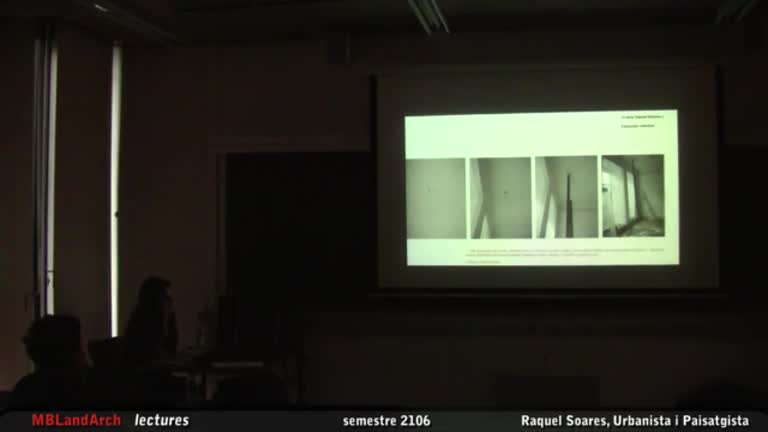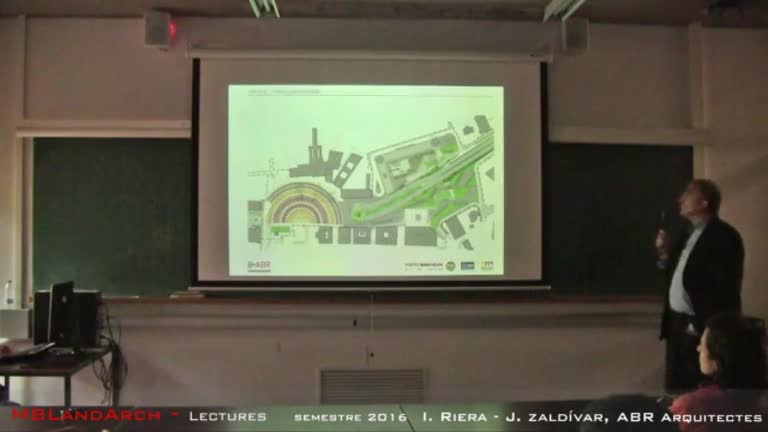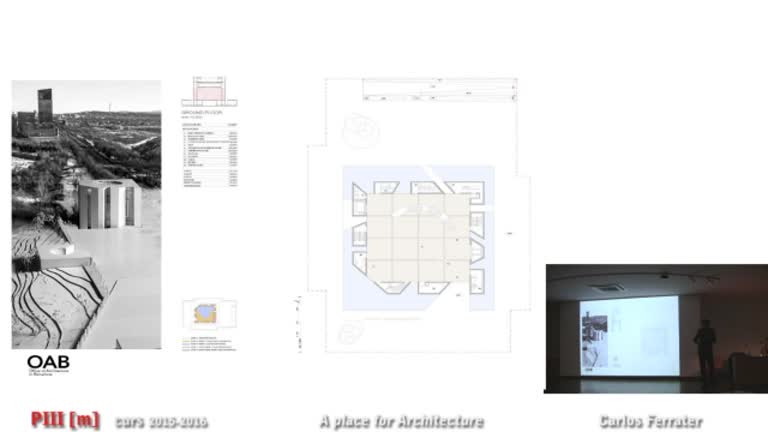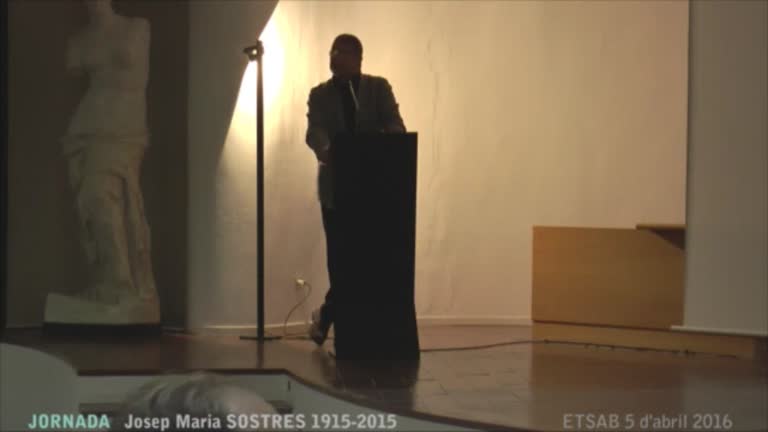Objectes multimèdia amb l’etiqueta: Escola Tècnica Superior d'Arquitectura de Barcelona
Resultats de la cerca
LaCol Arquitectura cooperativa
Accés obert
30 de maig 2016
Presentació de LaCol Arquitectura Cooperativa per debat Obert: Arquitectura Emergent a Catalunya 2016
[Ready made]
Accés obert
30 de maig 2016
Conferència de Ramón Bosch (Bosch - Capdeferro Arquitectura), per Debat Obert: Arquitectura Emergent a Catalunya 2016.
[Projecte i innovació]
Accés obert
30 de maig 2016
Conferència d'Emiliano López (López - Rivera Arquitectes) per Debat Obert: Arquitectura Emergent a Catalunya 2016.
Intermedis
Accés obert
30 de maig 2016
Conferència de Carles Enrich, Arquitecte per Debat Obert: Arquitectura Emergent a Catalunya 2016
La Ciudad de Barcelona
Accés obert
29 de maig 2016
La ciudad de Barcelona era y sigue siendo un puerto importante en el continente europeo. Durante las épocas de los años 30 y 40 fué importante en el sector de la manufactura.
ISGlobal Barcelona Institute for Global Health
Accés obert
25 de maig 2016
Una conferncia sobre los beneficios de los espacios naturales sobe la salud. Margarita Triguero-Mas desarrolla una serie de estudios que muestran la evolución de las actitudes hacia las áreas naturales.
Sistema de indicadores ambientales de los parques urbanos del Área Metropolitana de Barcelona
Accés obert
23 de maig 2016
Los indicadores ambientales son un instrumento de primera mano que permiten evaluar el resultado de actuaciones llevadas a cabo. Éstos combinan varias variables entre el espacio construido y el espacio público, en este caso los parques del área matropolitana de Barcelona.
Cuerpo / Presencia / Tiempo / Paisaje
Accés obert
17 de maig 2016
Al DVD: Resumen: Giovanna + Melanie
entre.... Cuerpo | Tiempo | Paisaje
Accés obert
17 de maig 2016
Conferència de Raquel Soares, Urbanista i Paisatgista pel Màster MBLandArch. Presentació a càrrec de Pepa Morán, Arquitecta i Paisatgista
Revitalización del frente marítimo de la Bahía de Guanabara de Río de Janeiro
Accés obert
10 de maig 2016
Conferència d' Ignasi Riera i Javier Zaldívar (ABR Arquitectes associats) pel Màster MBLandArch ETSAB. Presentació a càrrec de Pepa Morán, Arquitecta Paisagista.
A place for Architecture
Accés obert
9 de maig 2016
Conferència de Carlos Ferrater, Catedràtic del Departament de Projectes Arquitectònics ETSAB i Director de Cátedra Blanca Barcelona.
00. Presentació de la Jornada Josep Maria Sostres
Accés obert
5 de maig 2016
Presentació de la Jornada Josep Maria Sostres a càrrec de Jordi Ros, Director ETSAB, i Ariadna Perich, coordinadora d’Activitats Culturals.



