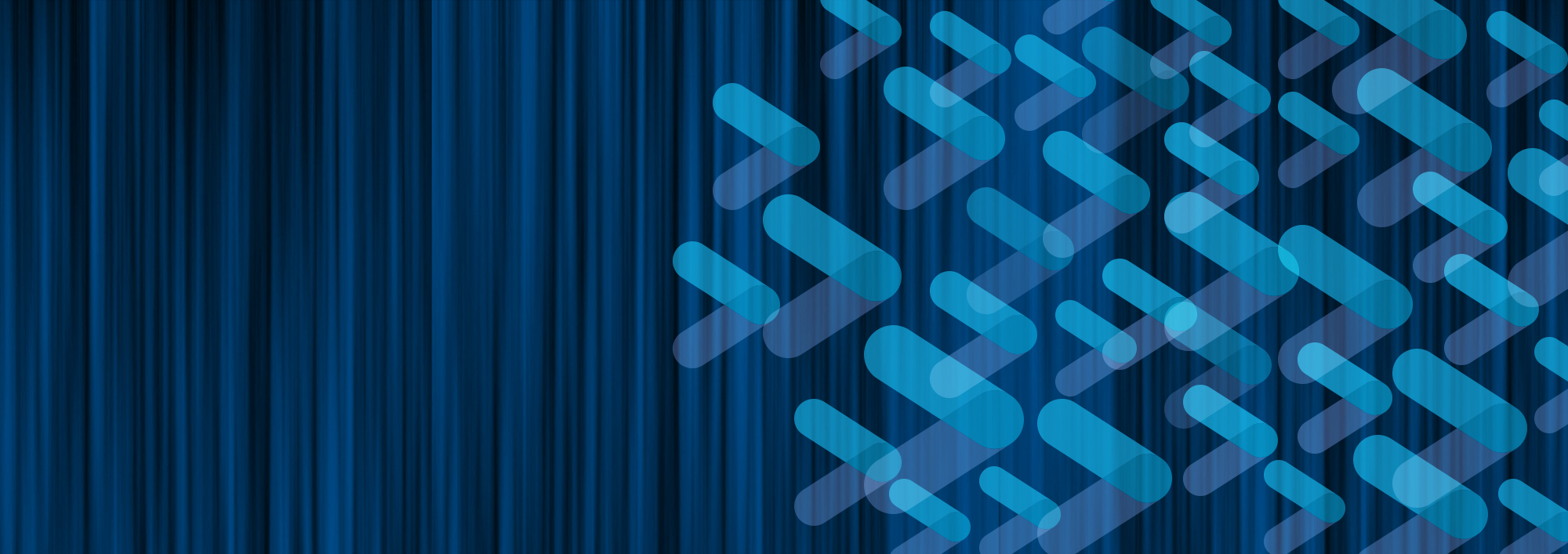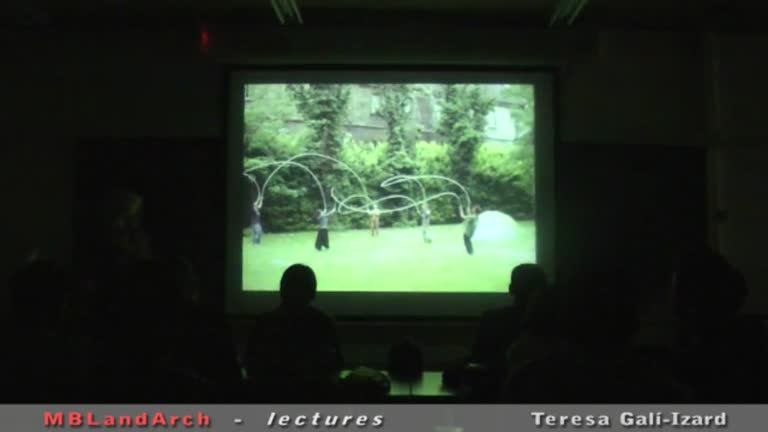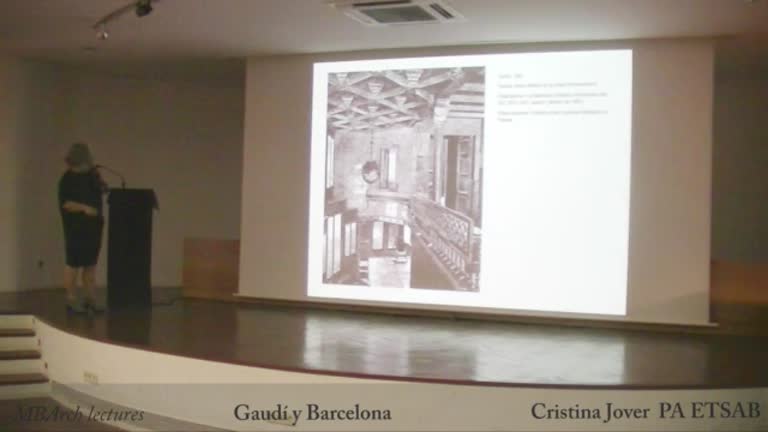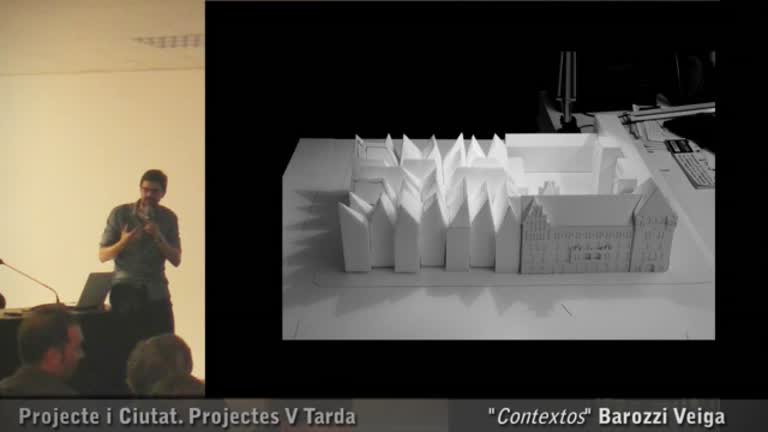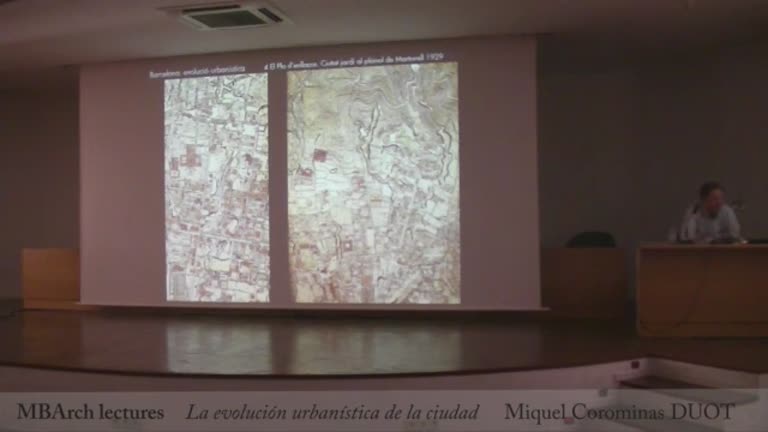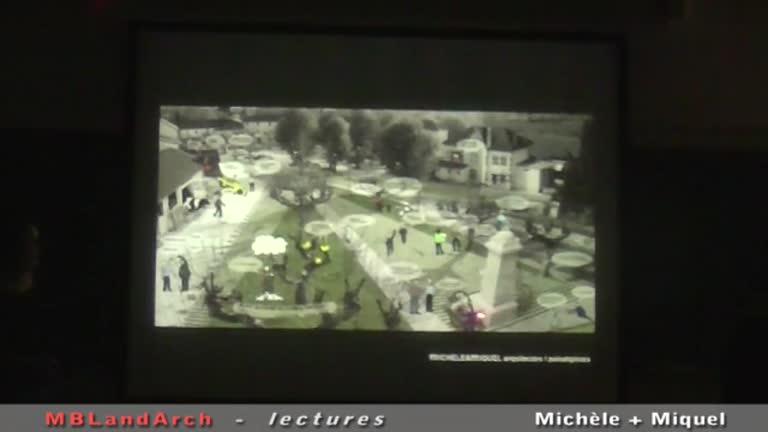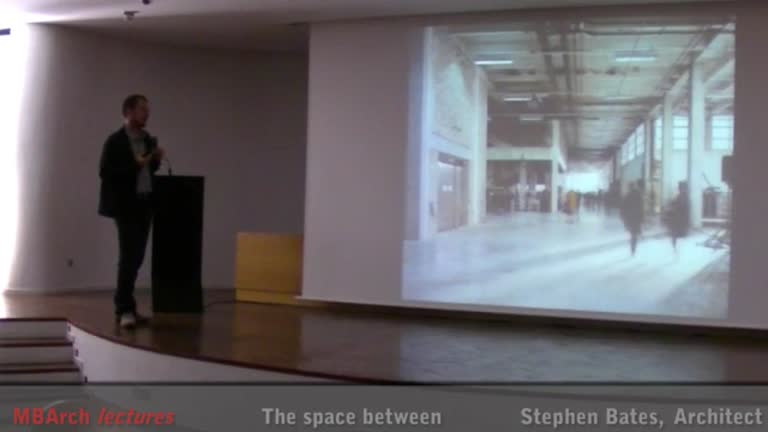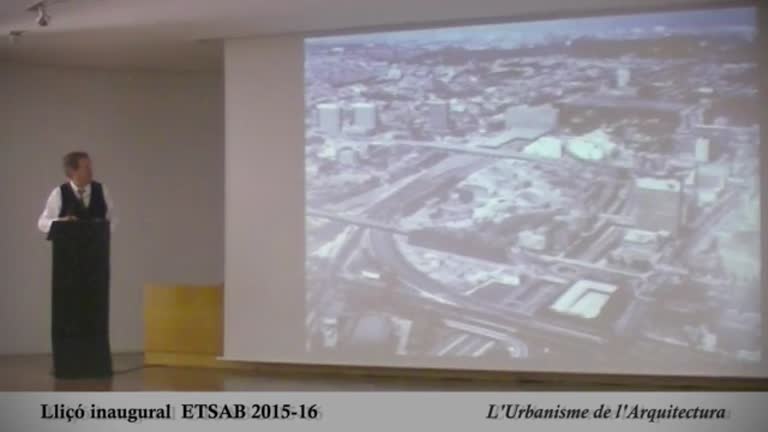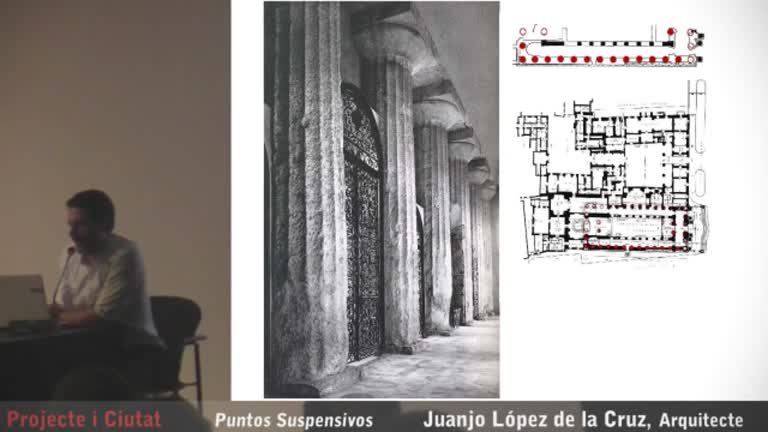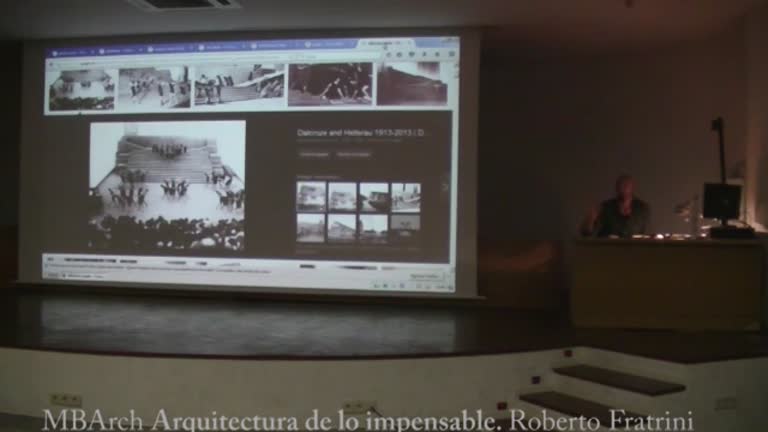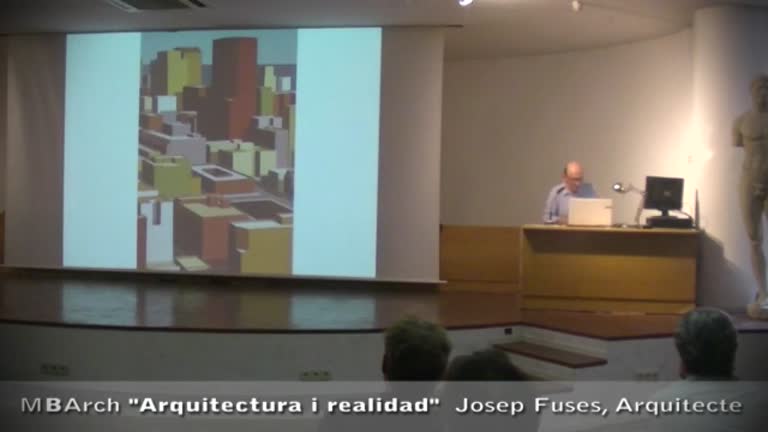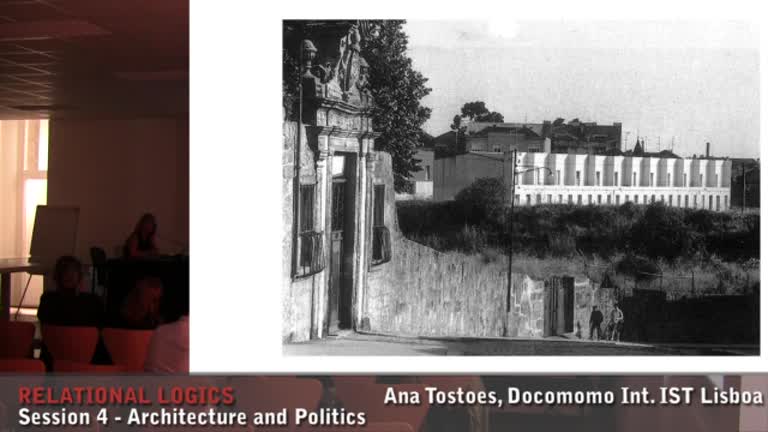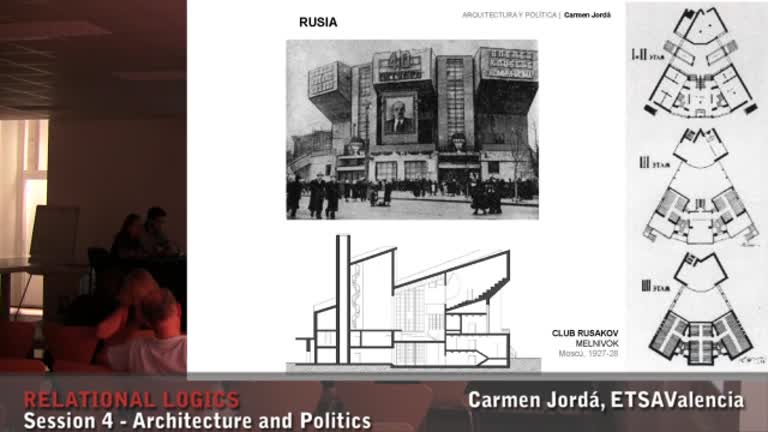Objectes multimèdia amb l’etiqueta: Arquitectura
Resultats de la cerca
Transmissions
Accés obert
13 d’oct. 2015
Conferència de Teresa Galí-Izard, enginyera agrícola i paisatgista. Presenta la sessió Enric Batlle (DUOT-ETSAV), coordinador del cicle MBLandArch lectures.
Gaudí y Barcelona
Accés obert
9 d’oct. 2015
Presentació de Cristina Jover (PA-ETSAB) per el cicle de conferències "MBArch lectures". Introducció d'Enrique Granell (CA-ETSAB).
Contextos
Accés obert
7 d’oct. 2015
Presentació de l'Arquitecte Alberto Veiga de "Barozzi / Veiga Arquitectes". Presenta la sessió Félix Solaguren, Coordinador i professor responsable de curs.
La evolución urbanística de la ciudad. Arquitectura ciudad y proyecto
Accés obert
7 d’oct. 2015
Presentació de Miquel Corominas (DUOT-ETSAB) per el cicle MBArch lectures. Introdueix la sessió Enrique Granell (CA-ETSAB).
Sense títol
Accés obert
6 d’oct. 2015
Conferència de Michèle & Miquel, arquitectes i paisatgistes per MBLandArch Lectures. Presentats per Pepa Morán i Enric Batlle, coordinadors del Màster.
Opening lecture: The Space between.
Accés obert
5 d’oct. 2015
Lliçó inaugural a càrrec de l'Arquitecte britànic Stephen Bates per el cicle MBArch Lectures. Presentació a càrrec de Jordi Ros, Director de l'ETSAB.
Urbanisme de l'Arquitectura
Accés obert
2 d’oct. 2015
Lliçó inaugural a càrrec de l'Arquitecte Joan Busquets per el curs 2015-2016. Acte inaugural previ presentat per Jordi Ros, Director de l'ETSAB.
Puntos suspensivos
Accés obert
1 d’oct. 2015
Conferència de Juanjo López de la Cruz, (Sevilla, 1974), arquitecte per l' Escola Tècnica Superior d'Arquitectura de Sevilla.
Presentat per Félix Solaguren (PA-ETSAB), professor responsable i coordinador de l'assignatura.
Presentat per Félix Solaguren (PA-ETSAB), professor responsable i coordinador de l'assignatura.
Arquitectura de lo impensable. La danza moderna y los ensueños del espacio vital
Accés obert
30 de set. 2015
Conferència a càrrec de Roberto Fratini, professor de Teoría de la Dansa en la Universitat de Pisa i de l' Institut del Teatre de Barcelona. Presentació d'Antoni Ramón (CA-ETSAB).
Arquitectura y realidad
Accés obert
28 de set. 2015
Primera conferència del cicle MBArch ETSAB a càrrec de l'arquitecte Josep Fuses. Introducció del Professor Enrique Granell, CA-ETSAB
Learning from Architecture and Revolution
Accés obert
15 de set. 2015
Presentació de Ana Tostoes, Docomomo Internacional IST Lisbon University per la sessió 4 "Architecture and Politics"
Arquitectura y política
Accés obert
15 de set. 2015
Presentació de Carmen Jordá, ETSA Valencia, per la sessió 4 Architecture and Politics del Seminari Relational Logics

